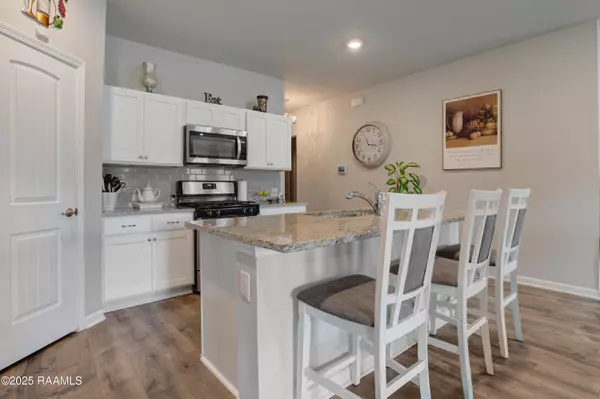
3 Beds
2 Baths
1,613 SqFt
3 Beds
2 Baths
1,613 SqFt
Key Details
Property Type Single Family Home
Sub Type Single Family Residence
Listing Status Active
Purchase Type For Sale
Square Footage 1,613 sqft
Price per Sqft $151
Subdivision Grand Oaks
MLS Listing ID 2500003176
Style Traditional
Bedrooms 3
Full Baths 2
HOA Fees $380/ann
HOA Y/N true
Year Built 2022
Lot Size 10,890 Sqft
Property Sub-Type Single Family Residence
Property Description
Location
State LA
County Lafayette
Direction HEAD NORTH ON I-49TAKE EXIT 1C FOR PONT DES MOUTON RDKEEP RIGHT, FOLLOW SIGNS FOR PONT DES MOUTON RD/ STATE POLICE TROOP IMERGE ONTO E PONT DES MOUTON RDTURN LEFT ONTO I-49 FRONTAGE RDTURN RIGHT ONTO E BUTCHER SWITCH RDTURN RIGHT ONTO WILLOW OAK DRTURN RIGHT ONTO NORTHERN OAK DR
Interior
Interior Features High Ceilings, Kitchen Island, Separate Shower, Granite Counters
Heating Central
Cooling Central Air
Appliance Dishwasher, Disposal, Gas Cooktop, Gas Range, Gas Stove Con
Laundry Electric Dryer Hookup, Washer Hookup
Exterior
Garage Spaces 2.0
Fence Privacy, Wood
Roof Type Composition
Garage true
Private Pool false
Building
Lot Description 0 to 0.5 Acres, Level
Story 1
Foundation Post Tension
Sewer Public Sewer
Schools
Elementary Schools Evangeline
Middle Schools Acadian
High Schools Carencro







