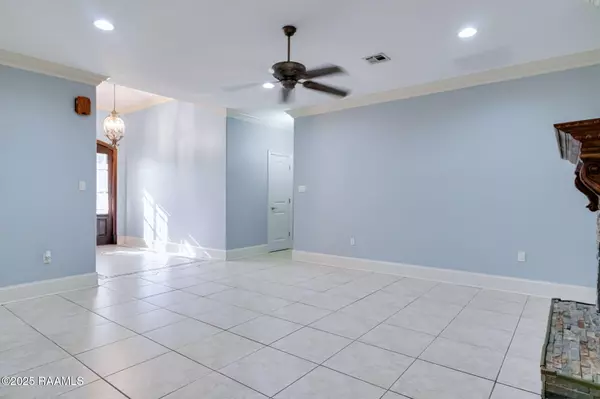4 Beds
3 Baths
2,717 SqFt
4 Beds
3 Baths
2,717 SqFt
Key Details
Property Type Single Family Home
Sub Type Single Family Residence
Listing Status Active
Purchase Type For Sale
Square Footage 2,717 sqft
Price per Sqft $147
Subdivision Sunrise Estates
MLS Listing ID 2500001830
Style Traditional
Bedrooms 4
Full Baths 2
HOA Fees $175/ann
HOA Y/N true
Year Built 2007
Lot Size 0.680 Acres
Property Sub-Type Single Family Residence
Property Description
Location
State LA
County St Landry
Direction From I-49 Take exit 7 onto Hwy 182. Continue toward Sunset. Take a right on the service road before the overpass. Take a left into Sunrise Subdivision.
Interior
Interior Features High Ceilings, Crown Molding, Double Vanity, Dual Closets, Separate Shower, Walk-In Closet(s), Granite Counters
Heating Central
Cooling Multi Units, Central Air
Flooring Tile, Wood
Fireplaces Number 1
Fireplaces Type 1 Fireplace, Gas
Appliance Built-In Electric Oven, Dishwasher, Disposal, Gas Cooktop, Microwave, Refrigerator, Gas Stove Con
Laundry Electric Dryer Hookup, Washer Hookup
Exterior
Exterior Feature Lighting
Garage Spaces 2.0
Fence Full, Wood, Gate
Pool Fiberglass, In Ground
Utilities Available Propane
Roof Type Composition
Garage true
Private Pool true
Building
Lot Description 0.51 to 0.99 Acres, Back Yard Access, Cul-De-Sac, Landscaped
Story 1
Foundation Slab
Sewer Public Sewer
Schools
Elementary Schools Grand Coteau
Middle Schools Arnaudville
High Schools Beau Chene







