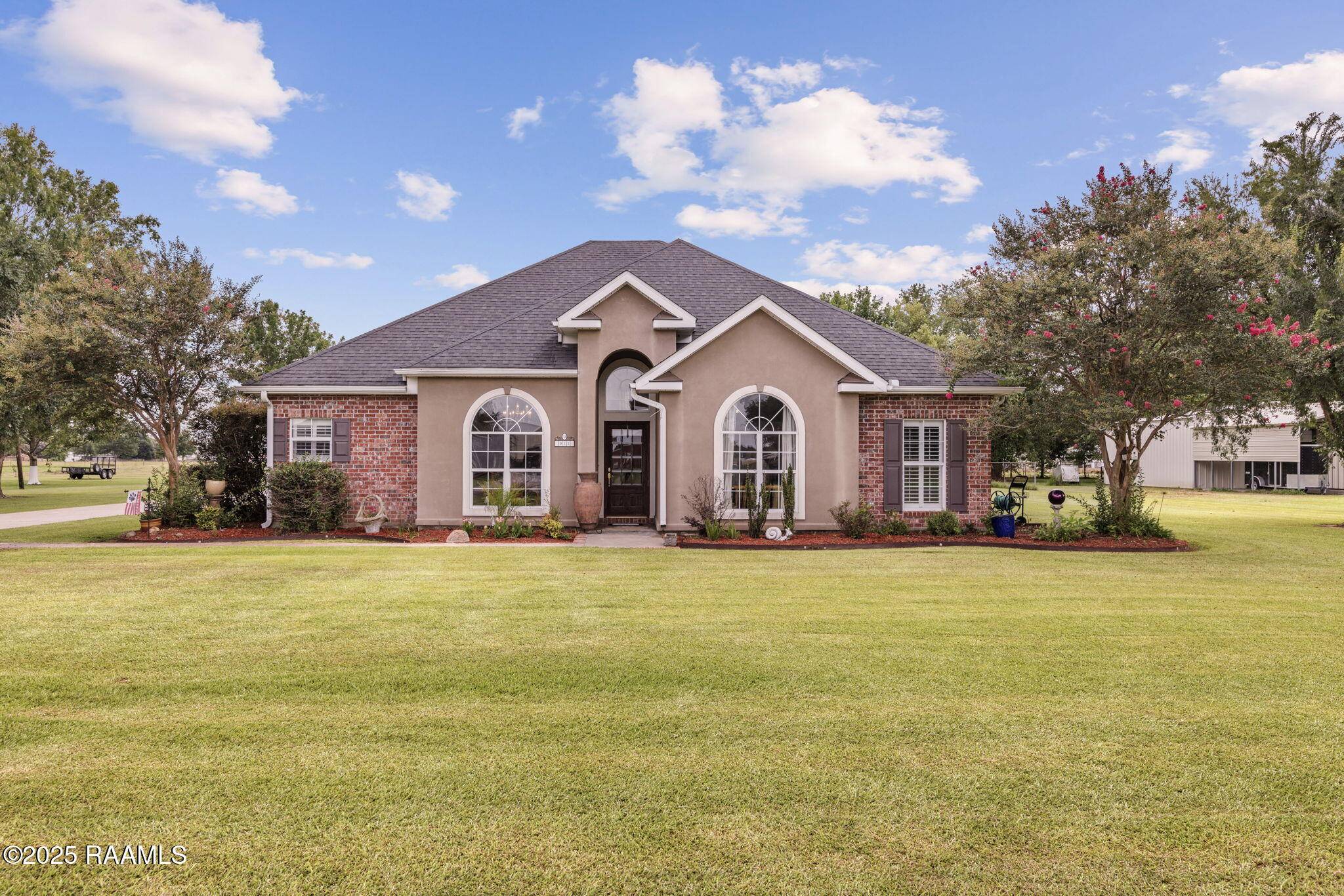3 Beds
2 Baths
2,008 SqFt
3 Beds
2 Baths
2,008 SqFt
Key Details
Property Type Single Family Home
Listing Status Active
Purchase Type For Sale
Square Footage 2,008 sqft
Price per Sqft $174
MLS Listing ID 2500001403
Style Traditional
Bedrooms 3
Full Baths 2
Lot Size 0.980 Acres
Property Description
Location
State LA
County Lafayette
Direction Cameron St. through Scott towards Duson. Left On Topeka. At the next stop sign turn left on Jenkins, house will be on right.
Interior
Interior Features High Ceilings, Computer Nook, Crown Molding, Double Vanity, Dual Closets, Separate Shower, Varied Ceiling Heights, Walk-In Closet(s), Granite Counters, Other Counters
Heating Central
Cooling Central Air
Flooring Brick, Carpet, Tile, Vinyl Plank
Fireplaces Number 2
Fireplaces Type 2 Fireplaces, Gas, Gas Log, Wood Burning
Appliance Electric Range, Refrigerator, Electric Stove Con
Laundry Electric Dryer Hookup, Washer Hookup
Exterior
Exterior Feature Other, Lighting
Fence None
Pool Above Ground
Roof Type Composition
Garage false
Private Pool true
Building
Lot Description 0.51 to 0.99 Acres, Level
Story 1
Foundation Slab
Sewer Septic Tank
Schools
Elementary Schools Westside
Middle Schools Scott
High Schools Acadiana







