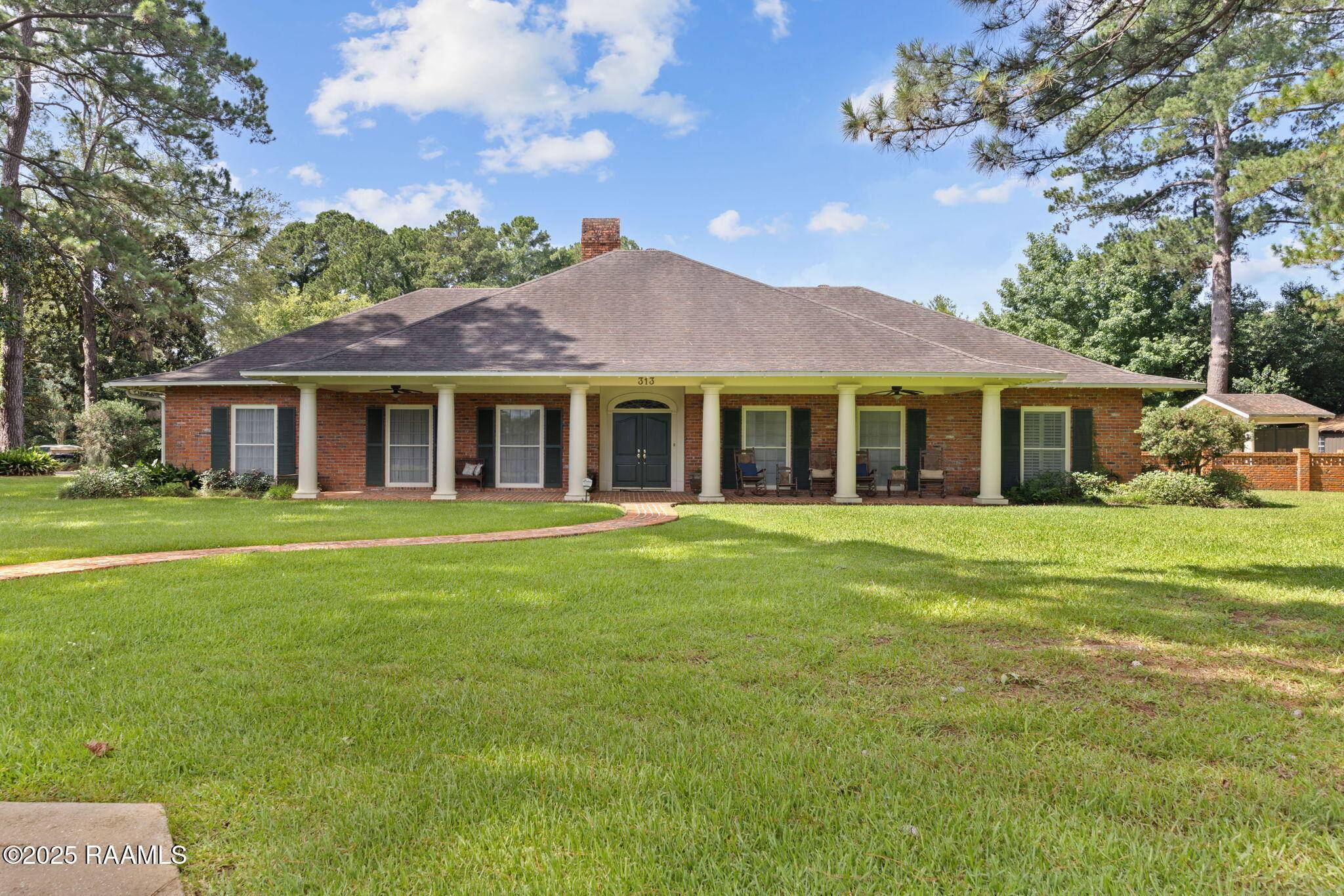5 Beds
4 Baths
4,554 SqFt
5 Beds
4 Baths
4,554 SqFt
Key Details
Property Type Single Family Home
Listing Status Active
Purchase Type For Sale
Square Footage 4,554 sqft
Price per Sqft $124
Subdivision Camellia Gardens
MLS Listing ID 2500000161
Style Colonial
Bedrooms 5
Full Baths 3
Lot Size 0.730 Acres
Property Description
Location
State LA
County Iberia
Direction Follow Verot School Rd, US-90 E/Hwy 90 E and LA-182 S to Darby Ln in New Iberia. Turn left onto Darby Ln. Destination will be on the right
Interior
Interior Features High Ceilings, Beamed Ceilings, Bookcases, Built-in Features, Walk-In Closet(s), Wet Bar, Dining Room, Family Room, Entrance Foyer, Game Room, Great Room, Other Room, Pantry, Workshop
Heating Central, Natural Gas
Cooling Central Air, Other
Flooring Carpet, Tile
Appliance Dishwasher, Disposal, Electric Range
Laundry Laundry Room
Exterior
Exterior Feature Outdoor Kitchen
Garage Spaces 2.0
Fence Brick
Pool Gunite, In Ground
Roof Type Composition
Garage true
Private Pool true
Building
Lot Description 0.51 to 0.99 Acres, Wooded
Story 2
Foundation Slab
Sewer Public Sewer
Schools
Elementary Schools Call School Board
Middle Schools Call School Board
High Schools Call School Board







