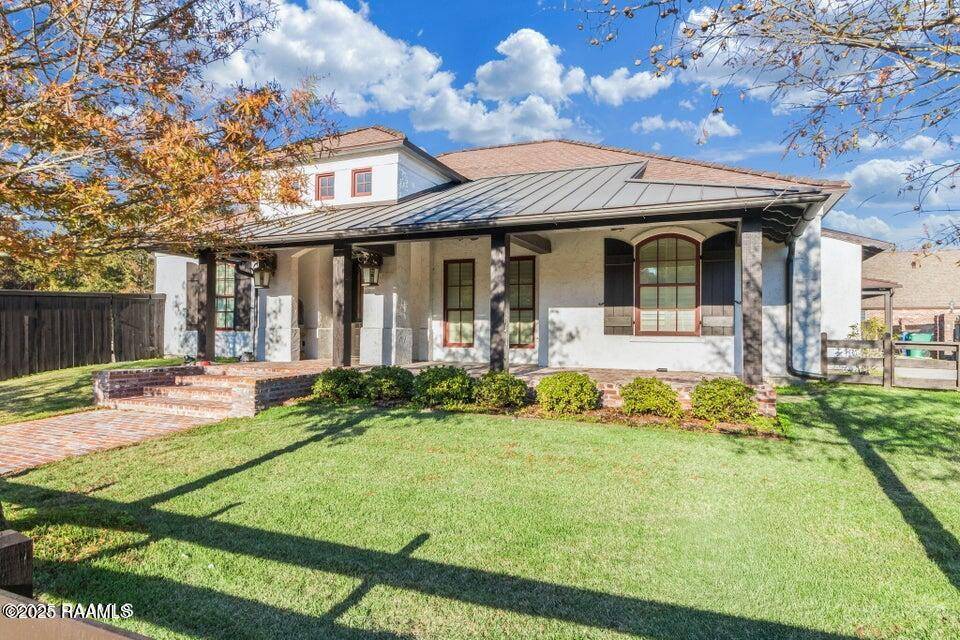3 Beds
4 Baths
3,800 SqFt
3 Beds
4 Baths
3,800 SqFt
Key Details
Property Type Single Family Home
Sub Type Detached Single Family
Listing Status Active
Purchase Type For Sale
Square Footage 3,800 sqft
Price per Sqft $151
Subdivision Edgewood
MLS Listing ID 2020024519
Style Modern
Bedrooms 3
Full Baths 2
HOA Fees $150/ann
HOA Y/N true
Lot Size 0.500 Acres
Property Sub-Type Detached Single Family
Property Description
Location
State LA
County Acadia
Direction From I-10 West, take Exit 87 and turn right. The subdivision will be approximately half a mile ahead on the left. Once inside, continue to the stop sign and turn left. The home is the last house on the right, just after the curve.
Interior
Interior Features High Ceilings, Beamed Ceilings, Bookcases, Crown Molding, Double Vanity, Kitchen Island, Separate Shower, Varied Ceiling Heights, Vaulted Ceiling(s), Walk-in Pantry, Walk-In Closet(s), Wet Bar, Butcher Block Counters, Copper Counters, Granite Counters
Heating Central, Natural Gas
Cooling Multi Units, Central Air
Flooring Other, Tile, Wood
Fireplaces Number 2
Fireplaces Type 2 Fireplaces, Gas Log
Appliance Built-In Electric Oven, Dishwasher, Freezer, Gas Cooktop, Ice Maker, Indoor Grill, Microwave, Refrigerator, Electric Stove Con, Plumbed For Ice Maker
Laundry Washer Hookup, Gas Dryer Hookup
Exterior
Exterior Feature Outdoor Kitchen, Lighting, Rear Yard Access
Garage Spaces 2.0
Fence Full, Wood
Pool Gunite, In Ground
Roof Type Composition
Garage true
Private Pool true
Building
Lot Description 0 to 0.5 Acres, Dead-End
Story 1
Foundation Slab
Sewer Public Sewer
Water Public
Schools
Elementary Schools Martin Petitjean
Middle Schools Armstrong
High Schools Rayne







