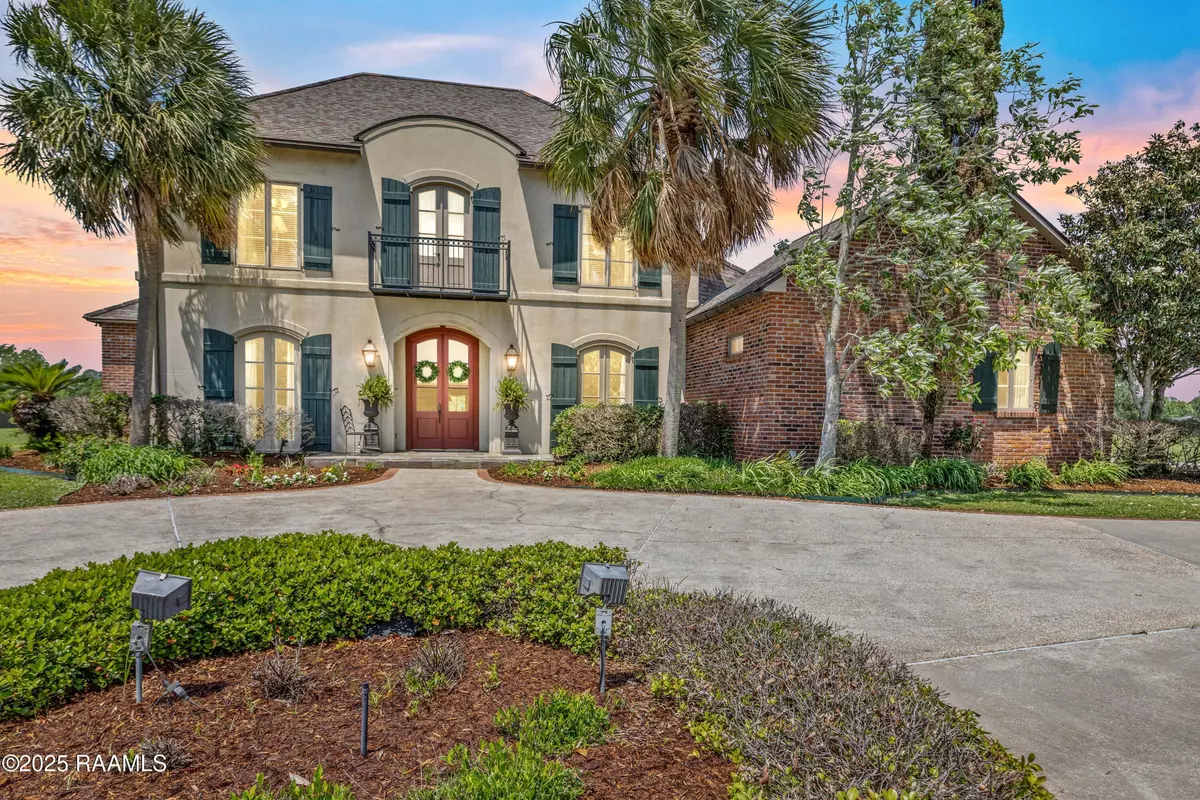
4 Beds
5 Baths
4,516 SqFt
4 Beds
5 Baths
4,516 SqFt
Key Details
Property Type Single Family Home
Sub Type Single Family Residence
Listing Status Active
Purchase Type For Sale
Square Footage 4,516 sqft
Price per Sqft $354
Subdivision Fortune Estates
MLS Listing ID 2020023731
Style French
Bedrooms 4
Full Baths 3
Year Built 2003
Lot Size 10.240 Acres
Property Sub-Type Single Family Residence
Property Description
Location
State LA
County Lafayette
Zoning Residential
Direction From Verot, take Ambassador Caffery Pkwy towards Broussard/Youngsville. Take a right onto Bonin Road after the Super One. Home will be on the right after about .5 miles.
Interior
Interior Features High Ceilings, Bookcases, Built-in Features, Crown Molding, Double Vanity, Dual Closets, Kitchen Island, Office, Separate Shower, Varied Ceiling Heights, Walk-in Pantry, Walk-In Closet(s), Granite Counters
Heating Central
Cooling Multi Units, Central Air
Flooring Carpet, Slate, Tile, Wood
Fireplaces Number 1
Fireplaces Type 1 Fireplace
Appliance Built-In Electric Oven, Dishwasher, Disposal, Gas Cooktop, Refrigerator
Exterior
Exterior Feature Balcony, Lighting
Garage Spaces 3.0
Community Features Acreage
Waterfront Description Pond
Roof Type Composition
Garage true
Private Pool false
Building
Lot Description 6 to 10.99 Acres, Landscaped, Waterfront
Story 2
Foundation Slab
Sewer Septic Tank
Schools
Elementary Schools Ernest Gallet
Middle Schools Broussard
High Schools Southside







